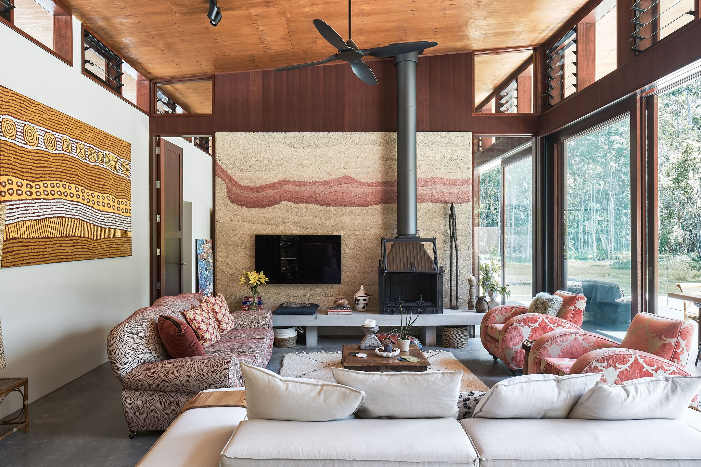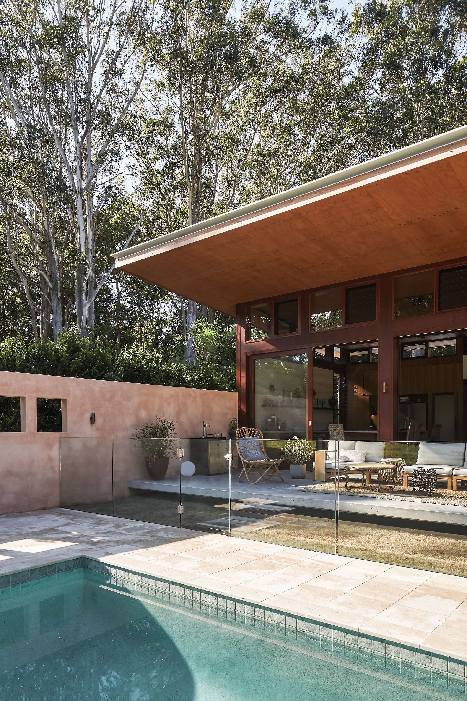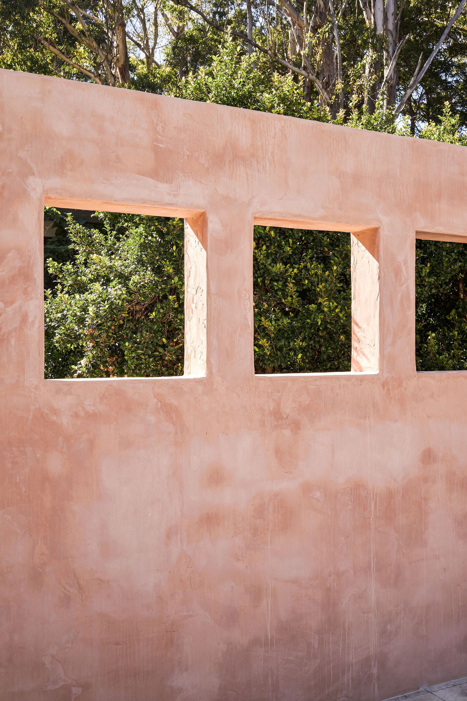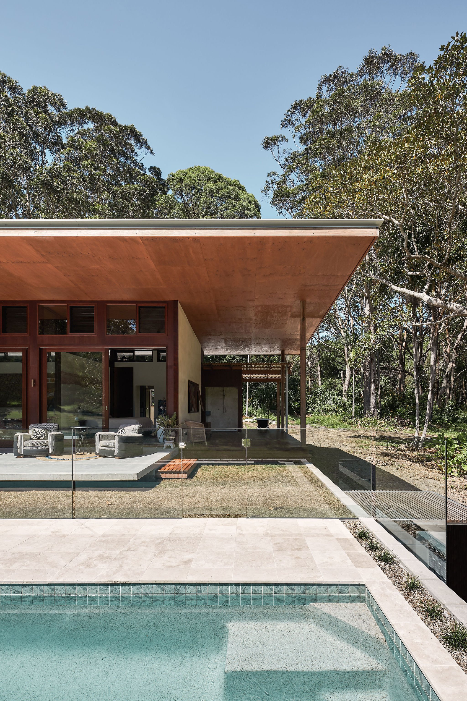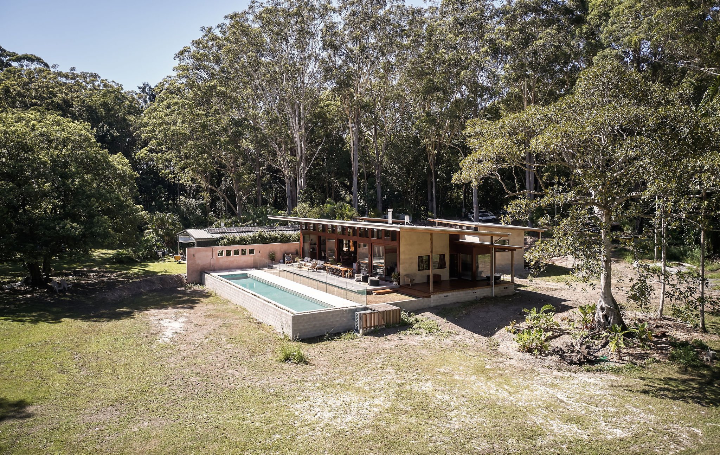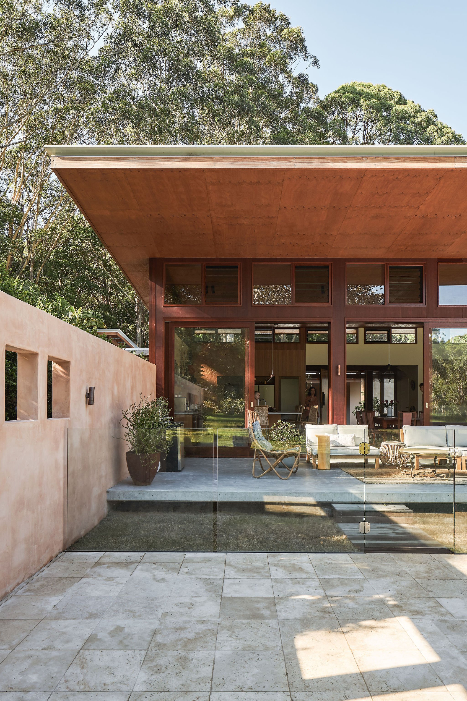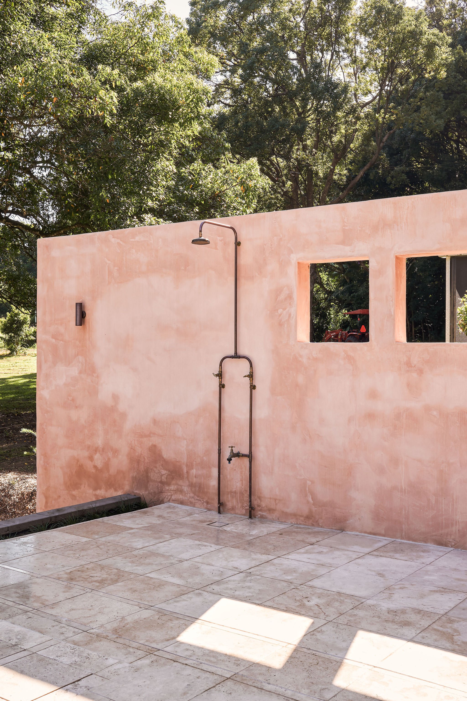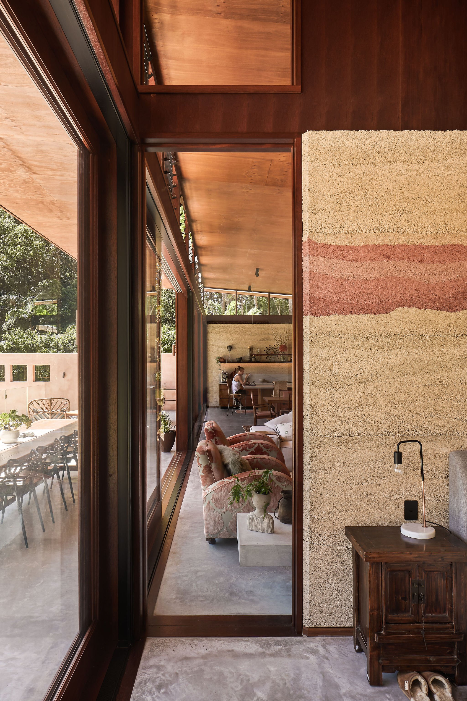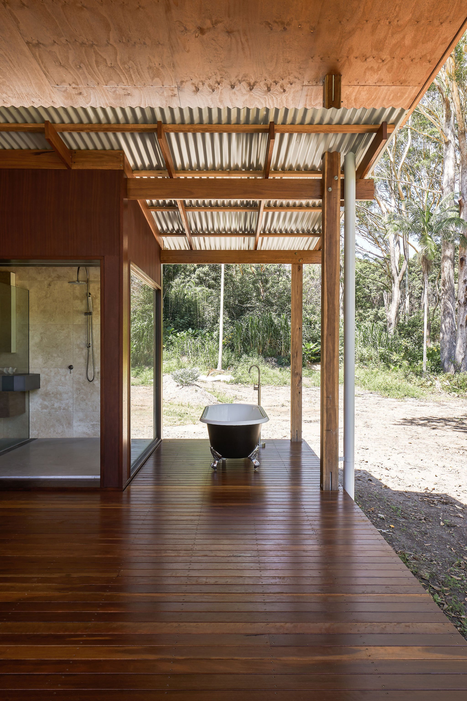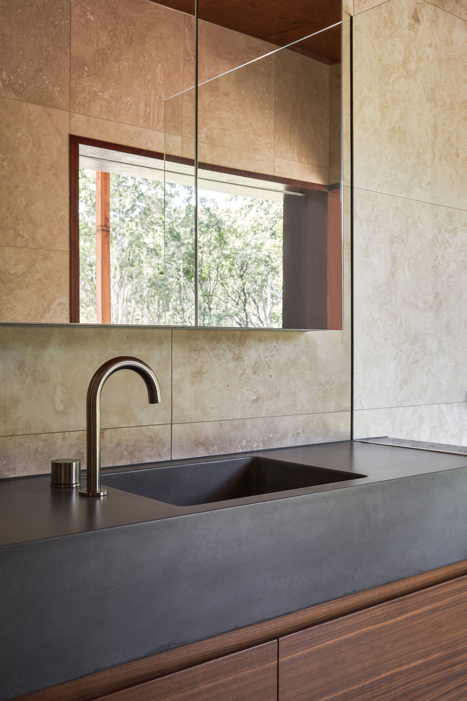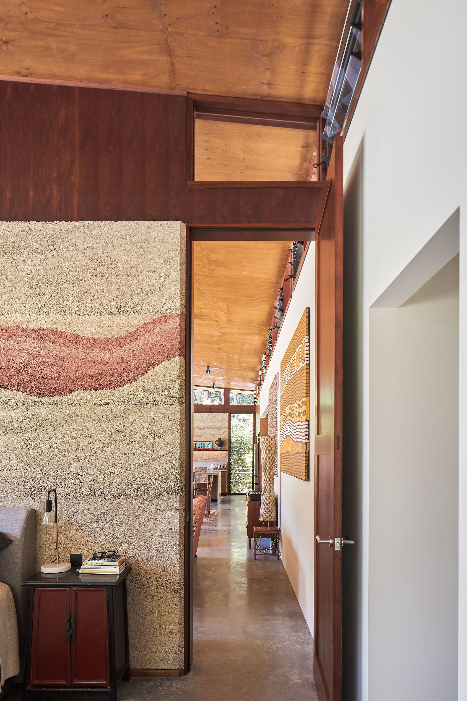Figtree House | Byron Hinterland
In Figtree House, the clients gifted us an opportunity to express our vision for Hempcrete as a modern, architectural building material. Designed in-house by our sister company Balanced Earth Architects and hand-built by an amazing team of Balanced Earth carpenters.
Internally this house is cradled with natural hempcrete walls to the east, south and west, providing excellent thermal benefits where needed.
Northern glass opens up the home to nature and to the many benefits of passive solar design. High level louvers harness natural cross ventilation and elevate the floating plywood ceiling.
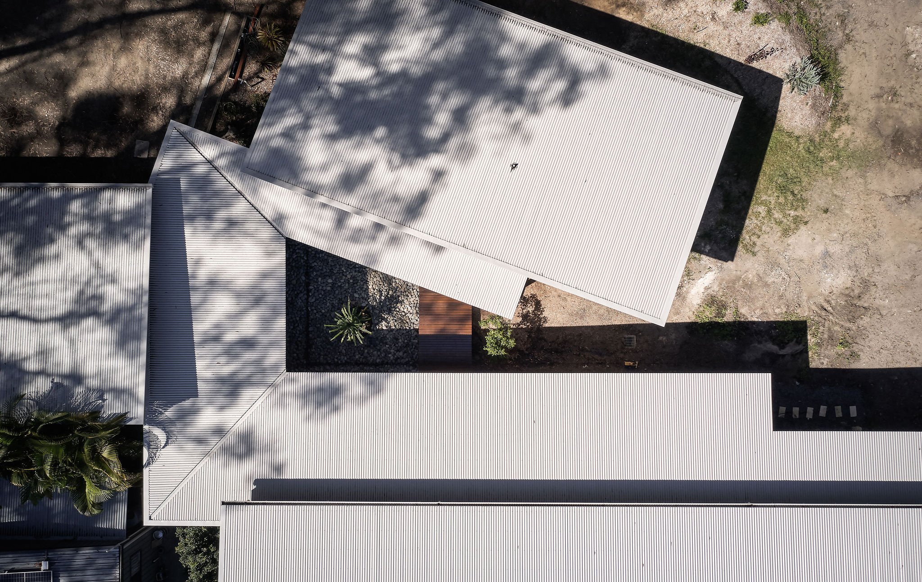
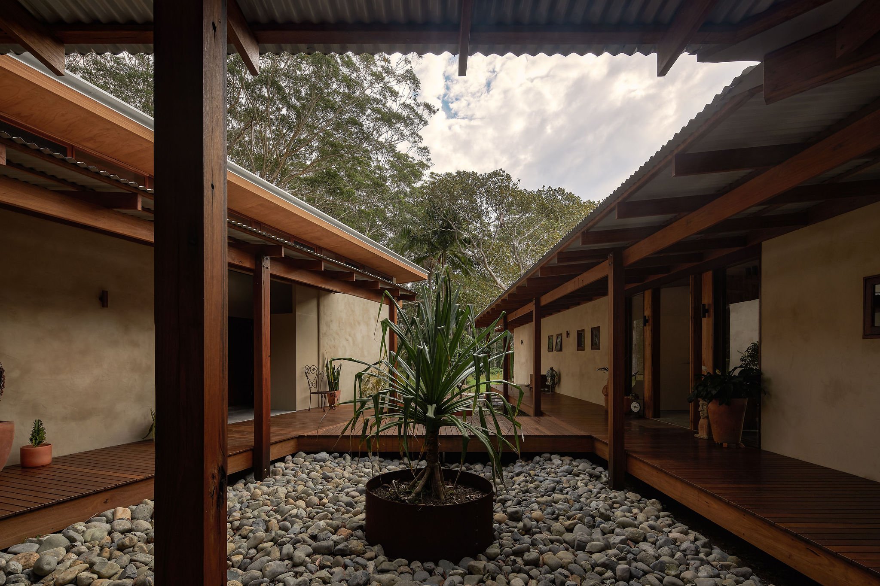
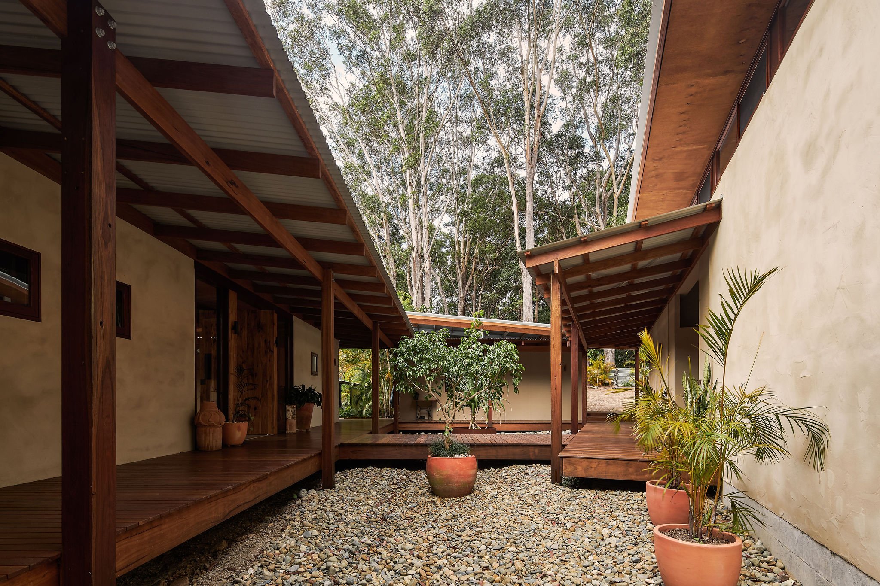
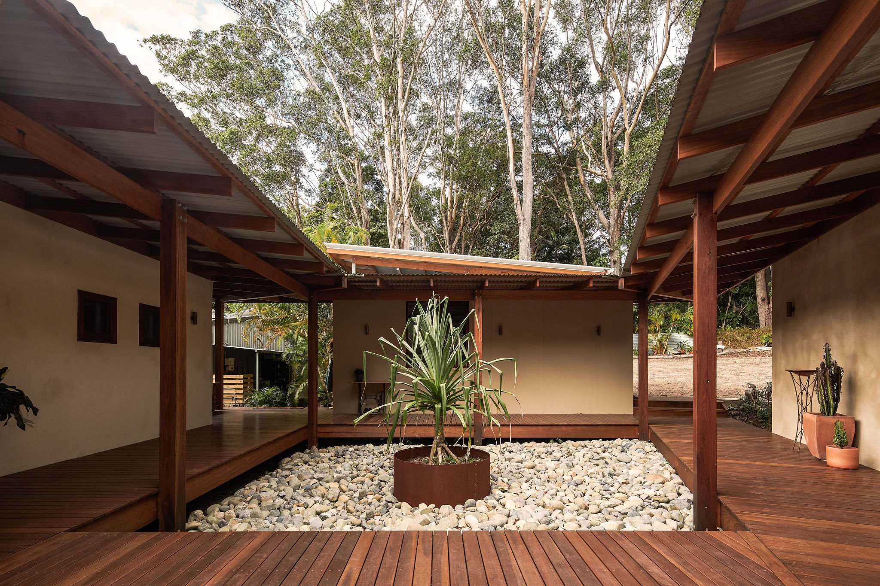

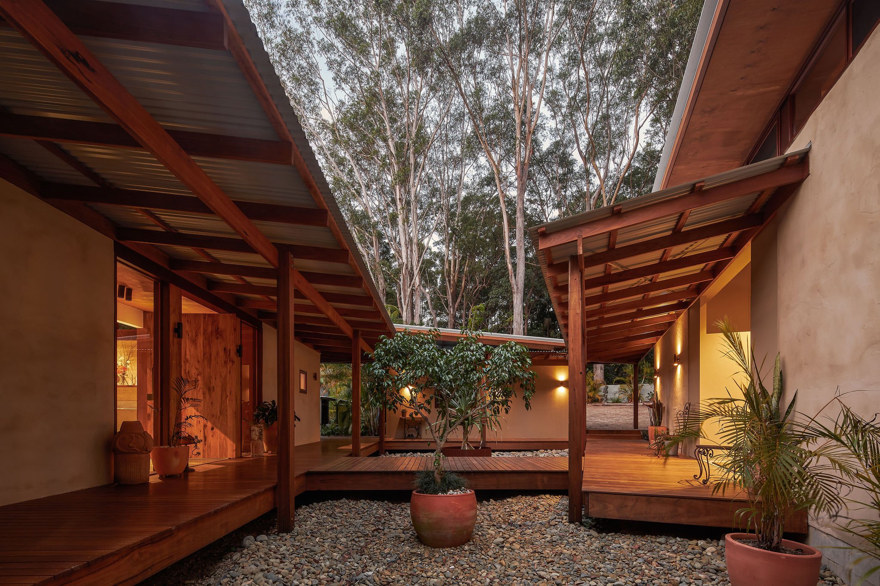
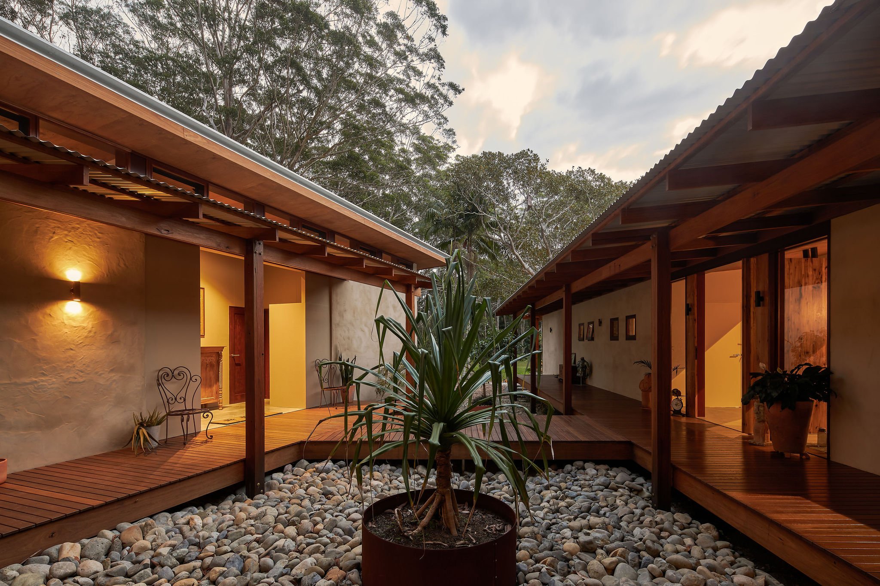
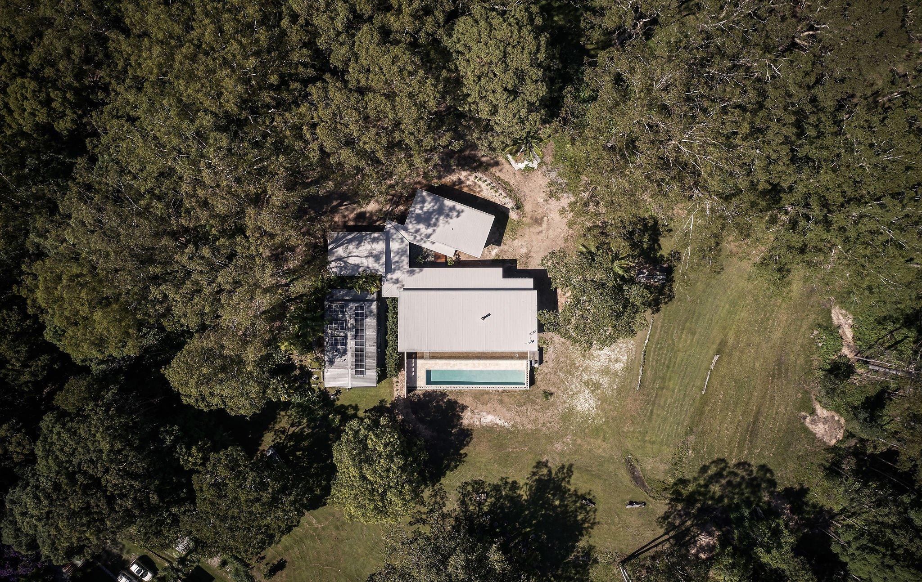
The wings of the home spiral in towards each other, creating a central open space surrounded by deck on all sides. A pebbled soak collects and removes rainwater shed by the lower roof which was intentionally built without guttering to maintain the clean lines and form of the courtyard.
a 19m lap pool runs the length of the home, heated both naturally by its optimal northern aspect and backed up in the cooler months by an efficient heat pump system.



