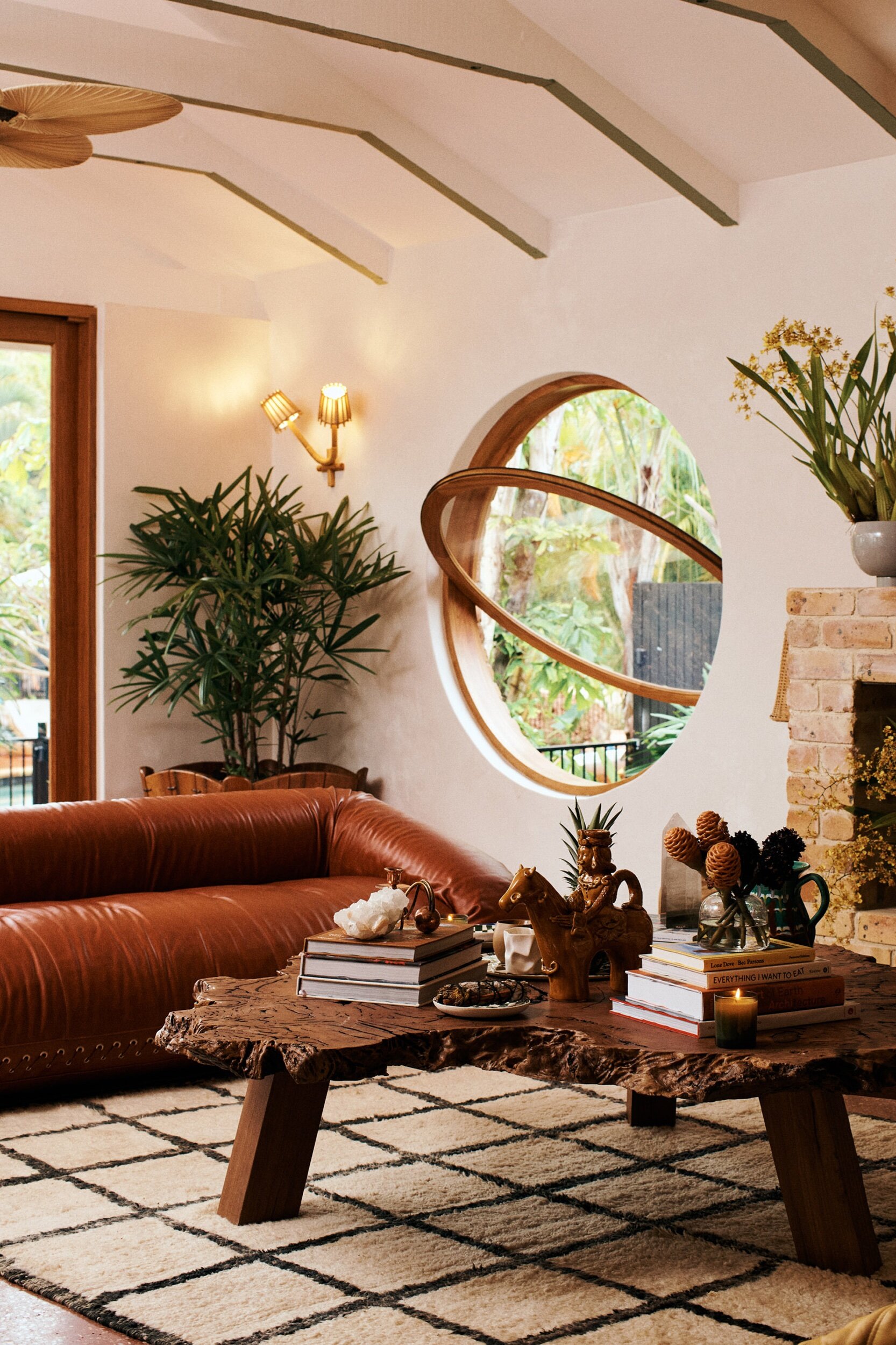The Sunseeker
Byron Bay
The Sunseeker is 80’s brick motel nostalgia reimagined in every way.
Hidden behind the magnificent beaches of Byron Bay, it offers a boutique accommodation experience for the modern conscious traveller.
Beautifully considered rooms and self contained bungalows skirt a lush poolside dreamscape.
Existing bungalows were completely redesigned to comfortably accomodate a family of four.
Old painted weatherboards were stripped back to bare timber, maintaining their unique authenticity whilst meeting the high standards set by all involved in the project to salvage and reuse every piece of original material possible
Impact & Sustainability:
In order to prioritise the minimisation of environmental impact, consciousness and sustainability need to be put at the very centre of a project. Jess and Dave facilitated this and remained vigilant of waste and impact throughout the journey.
- We insulated the bungalow walls with a loose mix of hemp and natural lime binder, maximising passive temperature control and minimising the need for active heating and cooling
- Recycled and sustainably sourced timbers were used throughout the project for furniture, shelves, beds, joinery and much more
- Over 2420kg of concrete was diverted from landfill by Five Mile Radius, who lovingly made the custom terrazzo bench tops fitted in every apartment
- 82 solar panels were installed totalling a 27kwh system, powering the operation by the sun.
- 3x 15,000l water tanks service the pool and garden. Each Bungalow has it’s own 3,000l stainless steel water tank.
- 80’s slate tile that was pulled up from the rooms was creatively recommissioned to become the eccentric crazy paving in the hotel reception.
- The lobby fireplace was built from bricks salvaged from walls in the main building.
- Four large garden beds are fitted with Subpod compost systems to process green waste into garden fertiliser
- Solar connected electric vehicle charging points are available to guests.
Large awning windows facilitate indoor outdoor living, expanding kitchen and dining out onto the deck and bbq area.
In addition to the indoor bathroom each bungalow has an outside bath and shower in the privacy of the lush back garden.
The rooms contain custom timber beds and joinery. Building these features into the design from the start allowed us to maximise useable space for the footprint of each room.
The Sunseeker surely is the sum of its collaborators, each detail richer than we could possibly have imagined thanks to the input of so many creative minds and local businesses.
- Jess and Dave Frid are the owners and inspired driving force behind The Suneeker. They orchestrated the vision whilst creating space for so many of us to express ourselves on their behalf.
- Tory Bauer was a consultant, connector, motivator, way-finder. Her time as an event manager and curator ensured cohesion in the finished guest experience.
- Julia Ashwood of The Vista assisted with styling, sourcing and curation.
- Lila Theodoros of Muse Muse was the lynchpin that catapulted The Suneeker into it’s natural atmosphere of fun, playful, and confident design.
- Lush landscape and comprehensive hardscape works by Locky and his team at Land Company
As a building and design company our sub-trades are our super power. We are so grateful for the skill and energy that each trade lent to their work on-site.
- Spanish plaster and micro cement rendering by Warren: Raw Design Solid Plastering
- Plumbing and custom outdoor copper tap ware: Tom Creighton Plumbing
- Electrical works by Rossco with help from Andrew at Synergy and State of the Art Electrical
- Timber joinery, beds, kitchens and cabinetry: Interior Blank
- Solid timber doors and windows, including custom round feature windows in the lobby: Design Spec Joinery and Kitchens
- Tiling by Stephen Ward
- Polished concrete motel room floors and ruby polished concrete lobby floor by Ash at Proline Surface Preparation
- Repurposed concrete and terrazzo bench tops: 5 mile Radius
- Brickwork for round window openings and fireplace: Brunswick Heads Brick and Block
- Airconditioning: Pacifico Air
- Painter: Duncan Liddle













